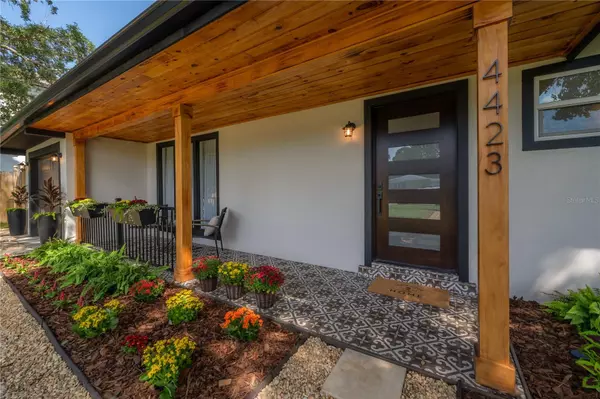For more information regarding the value of a property, please contact us for a free consultation.
4423 W OKLAHOMA AVE Tampa, FL 33616
Want to know what your home might be worth? Contact us for a FREE valuation!

Our team is ready to help you sell your home for the highest possible price ASAP
Key Details
Sold Price $525,000
Property Type Single Family Home
Sub Type Single Family Residence
Listing Status Sold
Purchase Type For Sale
Square Footage 1,188 sqft
Price per Sqft $441
Subdivision Gandy Gardens 2
MLS Listing ID TB8305657
Sold Date 10/31/24
Bedrooms 3
Full Baths 2
HOA Y/N No
Originating Board Stellar MLS
Year Built 1955
Annual Tax Amount $981
Lot Size 7,405 Sqft
Acres 0.17
Lot Dimensions 75 x 96
Property Description
This is your opportunity to own an exceptionally appointed 3BR/2BA home with a very rare 407 square foot garage in highly desirable South Tampa. As you arrive you will be charmed by the canopy of oak trees, fresh landscaping and inviting front porch with gorgeous custom torched wood beams and ceiling. This meticulously cared for home showcases handsome luxury vinyl throughout with Turkish porcelain tile in the primary en suite bathroom and Carrara marble tile in the hall bath. The dining room built-in beverage center accentuated by an antique copper "penny" backsplash, beverage refrigerator, beautiful display cabinetry and shelving are just one of several upgrades made by the owner of the home since 2002. The chef in the family will appreciate the gourmet kitchen with a center island perfect for entertaining. Notable features include stainless steel appliances, an attractive ventilation hood, convection oven, gorgeous quartz countertops, honed marble herringbone mosaic backsplash, new cabinetry with soft-close, single basin farmhouse apron sink and even a microwave smartly tucked into the island. The primary retreat features a generous walk-in closet, sizable bathroom with double vanity and sleek step-in shower with an additional rain shower head . The private backyard is perfect for entertaining family and friends for weekend barbeques or perhaps just relaxing with a glass of vino in the shade of your cabana fully equipped with lighting, power outlets and new high end durable Trex decking. For all the dog lovers, a unique and convenient outside shower with hot/cold water is perfect for bath time after playing in the spacious fenced yard. And don't forget to select fresh herbs from the garden to make that perfect Sunday supper! The oversized inside utility room off the kitchen has plenty of room for additional storage and includes washer/dryer hook-ups. The new tankless water heater is a space-saver and is located inside the garage offering flexibility of usage including adding a workshop, motorcycles/jet skis/paddleboard/bike storage or even room to park an additional classic car. Close proximity to MacDill Air Force Base, Downtown Tampa, Bay bridges and Tampa International Airport make for an ideal location. Plus the growing Westshore Marina District with an increasing number of restaurants and shops is just a 3 minute drive away. Transferrable Grandfathered NFIP Flood insurance policy and transferrable termite warranty from entire home fumigation in 2021. Roof and A/C compressor replaced in 2018. Contact the listing agent today to schedule a private tour! UPDATE: PROPERTY DID NOT SUSTAIN ANY DAMAGE FROM HURRICANE HELENE.
Location
State FL
County Hillsborough
Community Gandy Gardens 2
Zoning RS-60
Rooms
Other Rooms Inside Utility
Interior
Interior Features Built-in Features, Ceiling Fans(s), Dry Bar, Living Room/Dining Room Combo, Open Floorplan, Primary Bedroom Main Floor, Stone Counters, Thermostat, Walk-In Closet(s)
Heating Central, Electric
Cooling Central Air
Flooring Luxury Vinyl, Marble, Tile
Furnishings Negotiable
Fireplace false
Appliance Bar Fridge, Convection Oven, Cooktop, Dishwasher, Disposal, Microwave, Range, Range Hood, Refrigerator, Tankless Water Heater
Laundry Electric Dryer Hookup, Inside, Laundry Room, Washer Hookup
Exterior
Exterior Feature Garden, Lighting, Outdoor Shower, Private Mailbox, Rain Gutters, Sidewalk
Parking Features Garage Door Opener, Tandem
Garage Spaces 2.0
Fence Wood
Community Features Sidewalks
Utilities Available BB/HS Internet Available, Cable Available, Electricity Connected, Public, Sewer Connected, Street Lights, Water Connected
Roof Type Shingle
Porch Covered, Deck, Front Porch, Other, Rear Porch
Attached Garage true
Garage true
Private Pool No
Building
Lot Description FloodZone, City Limits, Landscaped, Level, Near Public Transit, Sidewalk, Paved
Entry Level One
Foundation Slab
Lot Size Range 0 to less than 1/4
Sewer Public Sewer
Water Public
Structure Type Stucco,Wood Frame
New Construction false
Schools
Elementary Schools Anderson-Hb
Middle Schools Madison-Hb
High Schools Robinson-Hb
Others
Pets Allowed Cats OK, Dogs OK, Yes
Senior Community No
Pet Size Extra Large (101+ Lbs.)
Ownership Fee Simple
Acceptable Financing Cash, Conventional, FHA, VA Loan
Listing Terms Cash, Conventional, FHA, VA Loan
Special Listing Condition None
Read Less

© 2024 My Florida Regional MLS DBA Stellar MLS. All Rights Reserved.
Bought with BUY IN THE BAY REALTY GROUP LLC
Learn More About LPT Realty




