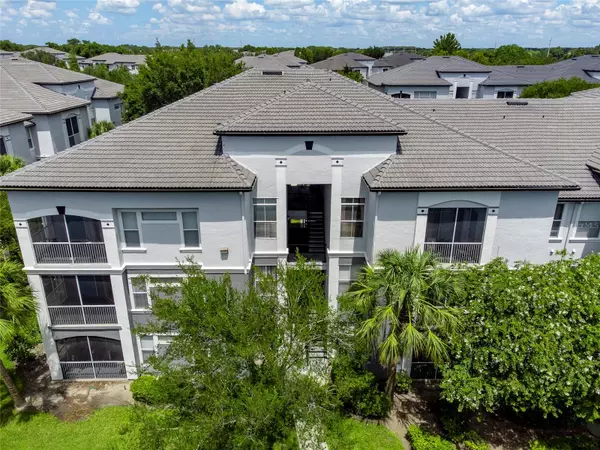For more information regarding the value of a property, please contact us for a free consultation.
5607 LEGACY CRESCENT PL #301 Riverview, FL 33578
Want to know what your home might be worth? Contact us for a FREE valuation!

Our team is ready to help you sell your home for the highest possible price ASAP
Key Details
Sold Price $155,000
Property Type Condo
Sub Type Condominium
Listing Status Sold
Purchase Type For Sale
Square Footage 1,068 sqft
Price per Sqft $145
Subdivision Allegro Palm A Condo
MLS Listing ID T3539244
Sold Date 07/26/24
Bedrooms 2
Full Baths 2
Condo Fees $466
Construction Status Inspections
HOA Y/N No
Originating Board Stellar MLS
Year Built 1999
Annual Tax Amount $1,863
Property Description
Resort style living. This fully gated community is a "maintenance-free" lifestyle with great amenities.The floor plan accentuate spaciousness & has many outstanding features like raised panel wood cabinets, tile in the kitchen, foyer & bathrooms, appliances: dishwasher, electric range, refrigerator, as well as a garbage disposal & new European faucets. 2 bedrooms and 2 bathrooms, great room style floor plan. At the heart of Allegro Palm's 15 acres is a beautiful lake with a walking trail & two fountains that light up at night. The clubhouse is a great place to sit & relax,meet friends or rent for special occasions. A complete exercise facility w/ TV has 24-hour access. The recreational complex features 2 oversize pools, patio deck areas w/ lounge chairs, tables w/ umbrellas, cabanas, pergola, lighted tennis court, basketball court, pet walks & grilling areas, Wi-Fi access at the clubhouse & pool, virtual spinning room, poolside summer kitchen, lakeside outdoor fireplace, Internet lounge & coffee bar with satellite radio, multi-media bar w/ hi-def plasma TVs, & stadium seating movie theater w/ surround sound. I invite you to come & see for yourself what makes Allegro Palm a great place to come home to!
Location
State FL
County Hillsborough
Community Allegro Palm A Condo
Zoning PD
Rooms
Other Rooms Great Room, Inside Utility
Interior
Interior Features Ceiling Fans(s), High Ceilings, Kitchen/Family Room Combo, Living Room/Dining Room Combo, Open Floorplan, Split Bedroom, Thermostat, Walk-In Closet(s)
Heating Central, Electric, Heat Pump
Cooling Central Air
Flooring Carpet, Ceramic Tile, Vinyl
Furnishings Unfurnished
Fireplace false
Appliance Dishwasher, Disposal, Electric Water Heater, Range, Range Hood, Refrigerator
Laundry Electric Dryer Hookup, Inside, Laundry Closet
Exterior
Exterior Feature Balcony, Irrigation System, Lighting, Sidewalk, Sliding Doors
Parking Features None
Pool In Ground
Community Features Clubhouse, Community Mailbox, Deed Restrictions, Fitness Center, Gated Community - No Guard, Playground, Pool, Sidewalks
Utilities Available Cable Available, Electricity Connected, Phone Available, Public, Sewer Connected, Street Lights, Underground Utilities, Water Connected
Amenities Available Clubhouse, Gated
Roof Type Shingle
Porch Covered
Garage false
Private Pool No
Building
Lot Description In County, Landscaped, Near Public Transit, Sidewalk, Paved
Story 3
Entry Level Three Or More
Foundation Slab
Lot Size Range Non-Applicable
Sewer Public Sewer
Water Private
Architectural Style Contemporary
Structure Type Stucco,Wood Frame
New Construction false
Construction Status Inspections
Schools
Elementary Schools Ippolito-Hb
Middle Schools Giunta Middle-Hb
High Schools Spoto High-Hb
Others
Pets Allowed Breed Restrictions, Yes
HOA Fee Include Common Area Taxes,Pool,Escrow Reserves Fund,Maintenance Structure,Maintenance Grounds
Senior Community No
Pet Size Small (16-35 Lbs.)
Ownership Fee Simple
Monthly Total Fees $466
Acceptable Financing Cash
Membership Fee Required Required
Listing Terms Cash
Num of Pet 1
Special Listing Condition None
Read Less

© 2024 My Florida Regional MLS DBA Stellar MLS. All Rights Reserved.
Bought with COASTAL PROPERTIES GROUP INTER
Learn More About LPT Realty




