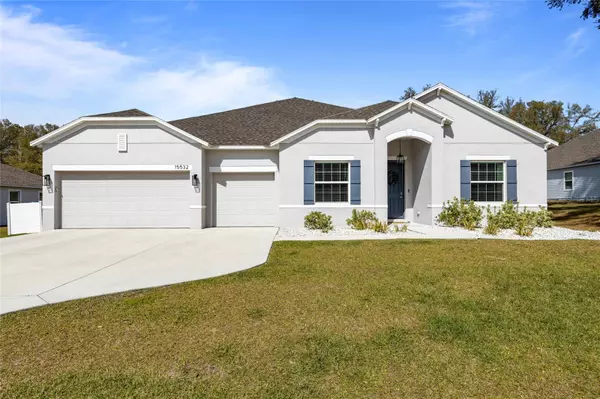For more information regarding the value of a property, please contact us for a free consultation.
15532 NW 121ST PL Alachua, FL 32615
Want to know what your home might be worth? Contact us for a FREE valuation!

Our team is ready to help you sell your home for the highest possible price ASAP
Key Details
Sold Price $587,000
Property Type Single Family Home
Sub Type Single Family Residence
Listing Status Sold
Purchase Type For Sale
Square Footage 3,117 sqft
Price per Sqft $188
Subdivision Tara Village Pb 36 Pg 50
MLS Listing ID GC519780
Sold Date 06/18/24
Bedrooms 4
Full Baths 3
HOA Fees $80/qua
HOA Y/N Yes
Originating Board Stellar MLS
Year Built 2021
Annual Tax Amount $25
Lot Size 0.500 Acres
Acres 0.5
Property Description
Welcome to your dream home! This stunning property features 4 bedrooms w/ bonus room, 3 bathrooms, 3-car garage, and boasts 3,117 sq ft of living space. The home was just built in 2021, so you get to enjoy the benefits of low maintenance, and the convenience of new construction without the wait! Step inside to discover the perfect blend of luxury and comfort. The interior features tall ceilings, crown molding accents, luxury vinyl plank & tile floors, abundant recessed lighting, new modern light fixtures & ceiling fans, 8ft doors, and more! Other upgrades include the newly installed solar panels (2023), security cameras, and a network connection panel for uninterrupted connectivity! Making this concrete block home even more energy efficient! The heart of the home is the large open concept kitchen, with granite countertops, stainless steel appliances, large pantry, smart faucet, and a 12-foot island that offers plenty of seating and prep space. You'll love all the natural light that floods into every room. The formal dining room is the perfect space for entertaining family and friends, while the bonus room off the entryway offers a cozy retreat for work or relaxation. Unwind in the spacious primary suite that features his and hers closets. The primary bathroom offers dual sinks and a luxurious walk-in shower. Enjoy the 3-way spilt floor plan with three additional bedrooms, which are all generous in size, and two guest bathrooms that provide ample accommodation for family and friends! Stepping outside, enjoy the spacious screened lanai overlooking the lush landscape of the .50 acre lot equipped with irrigation, plus no rear neighbors, providing the perfect space for entertaining or relaxing. With easy access to I-75 and just a short drive to Gainesville, convenience is at your doorstep. Don't miss the opportunity to make this exquisite home your own! Bedroom Closet Type: Walk-in Closet (Primary Bedroom).
Location
State FL
County Alachua
Community Tara Village Pb 36 Pg 50
Zoning RES
Interior
Interior Features Ceiling Fans(s), Crown Molding, Eat-in Kitchen, High Ceilings, Kitchen/Family Room Combo, Living Room/Dining Room Combo, Open Floorplan, Thermostat, Tray Ceiling(s), Walk-In Closet(s), Window Treatments
Heating Electric
Cooling Central Air
Flooring Carpet, Luxury Vinyl, Tile
Fireplace false
Appliance Convection Oven, Cooktop, Dishwasher, Disposal, Electric Water Heater, Microwave, Range, Refrigerator
Laundry Inside, Laundry Room
Exterior
Exterior Feature Irrigation System, Lighting, Sidewalk, Sliding Doors
Garage Spaces 3.0
Utilities Available BB/HS Internet Available, Cable Available, Electricity Connected, Sewer Connected, Solar, Sprinkler Meter, Street Lights, Water Connected
Roof Type Shingle
Attached Garage true
Garage true
Private Pool No
Building
Entry Level One
Foundation Slab
Lot Size Range 1/2 to less than 1
Sewer Public Sewer
Water Public
Architectural Style Contemporary
Structure Type Block,Stucco
New Construction false
Others
Pets Allowed Cats OK, Dogs OK
Senior Community No
Ownership Fee Simple
Monthly Total Fees $80
Acceptable Financing Assumable, Cash, Conventional, FHA, VA Loan
Membership Fee Required Required
Listing Terms Assumable, Cash, Conventional, FHA, VA Loan
Special Listing Condition None
Read Less

© 2024 My Florida Regional MLS DBA Stellar MLS. All Rights Reserved.
Bought with BHGRE THOMAS GROUP
Learn More About LPT Realty




