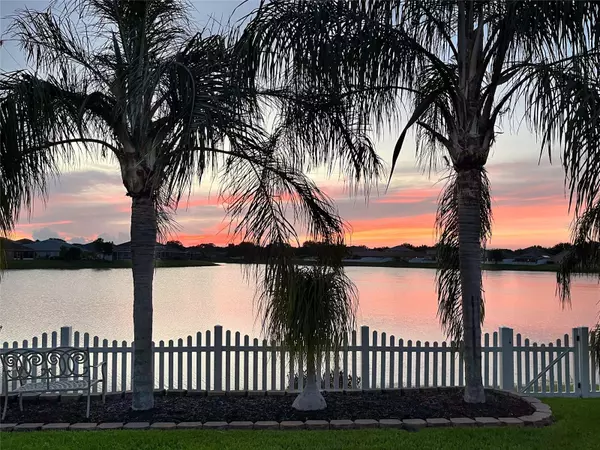For more information regarding the value of a property, please contact us for a free consultation.
31245 BRIDGEGATE DR Wesley Chapel, FL 33545
Want to know what your home might be worth? Contact us for a FREE valuation!

Our team is ready to help you sell your home for the highest possible price ASAP
Key Details
Sold Price $510,000
Property Type Single Family Home
Sub Type Single Family Residence
Listing Status Sold
Purchase Type For Sale
Square Footage 2,147 sqft
Price per Sqft $237
Subdivision Bridgewater Ph 1 & 2
MLS Listing ID T3470954
Sold Date 03/15/24
Bedrooms 4
Full Baths 3
Construction Status Appraisal,Financing,Inspections
HOA Fees $29/ann
HOA Y/N Yes
Originating Board Stellar MLS
Year Built 2005
Annual Tax Amount $4,076
Lot Size 7,405 Sqft
Acres 0.17
Property Description
WATCH VIRTUAL TOUR * LINK ABOVE ** Welcome Home!! Elegant & Beautifully Appointed Move-In Ready Home located in the Bridgewater Community of Wesley Chapel! This Spacious 2147 Sq Ft Home Features: 4 Bedrooms, 3 Full Bathrooms & 3-Car Garage on a Water View Lot. Ideally located nearby Schools, Three Shopping Malls, Restaurants, Ice Hockey Rink & SO MUCH MORE. Access to Major Interstate to Downtown Tampa & the Beaches only minutes away! The Charming Foyer opens to the Great Room & Main Living Spaces & Beautiful Lake View! Grab your Beach Chairs & Enjoy the Stunning Florida Sunsets from the Comfort of Your Backyard! Volume Ceilings & Tasteful Color Hues throughout create a Welcoming Ambiance. A 4th Bedroom featuring Engineered Hardwood Flooring, Ceiling Fan & Built-in Closet & Private Full Bathroom both located at the front of the home. The Centrally located Great Room (12’ ceiling) provides access to the Formal Dining Room, Updated Kitchen, Private Master Retreat & Ensuite, the 2nd & 3rd Bedrooms Share a Full Bathroom, Access to the Screened Lanai & Rear Yard via a Four Panel Window Vinyl French Doors. The Spacious Kitchen has been Meticulously Updated with Elegant Tall Cabinets, Stainless Steel Appliances (Double Oven Convection Stove), Quartz Counters, Prep Island, Pantries, Coffee Station, 3-D Accented Backsplash, Updated Faucet, Reverse Osmosis Filtration System (to Sink & Refrigerator Water/Ice). Access to both the Garage & Laundry Room via the Kitchen. The Laundry Room includes Upper Cabinets & Mud Room Sink. A Cozy Eat-in Space for morning breakfast & coffee compliments the Kitchen. The Open Floor Plan is ideal for Entertaining & the Split Bedroom Concept is ideal for Privacy. The Master Bedroom Features: Tray Ceiling with Fan, Engineered Hardwood Flooring, Hallway with Opposing Closets & Completely Updated Ensuite with Spacious Glass Enclosed Walk-in Shower! The Vanity includes Quartz Counter with Dual Sinks, Plenty of Storage, Soft Hues, Tasteful Fixtures & Honeycomb Ceramic Flooring! Unique! The Other Two Secondary Bedrooms feature Engineered Hardwood Floors, Ceiling Fans & Large Built-in Closets. Cozy Screened Lanai with Lake View for Private Moments! Vinyl Fencing encloses the Rear Yard. Additional Features: Well Maintained Landscaping, Interior & Exterior of Home Painted since ownership, Garage Features: Guardian Flooring, Painted, Shelving, Newer Door Opener, Newer Springs & Rollers. Updated Interior Baseboards & Door Trim Accents, Ceramic Tile (Wet Areas) & Engineered Flooring throughout, NEWER Roof (2019) with Upgraded Shingles, Special Underlayment (Extra layer of leak prevention material), 4 Panel Glass Vinyl French Door (2017), NEWER HURRICANE DUAL TILT-IN VINYL WINDOWS (2019) with Custom Made Exterior Canvas Window Protection, NEWER Air Conditioning (2020), NEWER Water Heater (2022), Lanai Screen replaced, Vinyl Fencing, Replacement of all door handles.
* Schedule Your Showing Today to Fully Appreciate This HOME *
Location
State FL
County Pasco
Community Bridgewater Ph 1 & 2
Zoning MPUD
Rooms
Other Rooms Formal Dining Room Separate, Great Room, Inside Utility
Interior
Interior Features Ceiling Fans(s), High Ceilings, Kitchen/Family Room Combo, Open Floorplan, Primary Bedroom Main Floor, Split Bedroom, Stone Counters, Thermostat, Tray Ceiling(s), Walk-In Closet(s)
Heating Central, Electric, Heat Pump
Cooling Central Air
Flooring Ceramic Tile, Hardwood
Furnishings Unfurnished
Fireplace false
Appliance Convection Oven, Cooktop, Dishwasher, Disposal, Electric Water Heater, Ice Maker, Kitchen Reverse Osmosis System, Microwave, Refrigerator
Laundry In Kitchen, Inside, Laundry Room
Exterior
Exterior Feature French Doors, Irrigation System, Lighting, Rain Gutters, Sidewalk
Parking Features Driveway, Garage Door Opener, Ground Level, Off Street
Garage Spaces 3.0
Fence Vinyl
Community Features Deed Restrictions, Dog Park, Playground, Sidewalks, Tennis Courts
Utilities Available BB/HS Internet Available, Electricity Connected, Fire Hydrant, Public, Sewer Connected, Street Lights, Underground Utilities, Water Connected
Amenities Available Fence Restrictions, Park, Playground, Tennis Court(s)
View Y/N 1
View Trees/Woods, Water
Roof Type Shingle
Porch Covered, Rear Porch, Screened
Attached Garage true
Garage true
Private Pool No
Building
Lot Description In County, Landscaped, Level, Sidewalk, Paved
Story 1
Entry Level One
Foundation Slab
Lot Size Range 0 to less than 1/4
Sewer Public Sewer
Water Public
Architectural Style Contemporary
Structure Type Block,Stucco
New Construction false
Construction Status Appraisal,Financing,Inspections
Schools
Elementary Schools Watergrass Elementary-Po
Middle Schools Thomas E Weightman Middle-Po
High Schools Wesley Chapel High-Po
Others
Pets Allowed Yes
Senior Community No
Ownership Fee Simple
Monthly Total Fees $29
Acceptable Financing Cash, Conventional, FHA, VA Loan
Membership Fee Required Required
Listing Terms Cash, Conventional, FHA, VA Loan
Num of Pet 2
Special Listing Condition None
Read Less

© 2024 My Florida Regional MLS DBA Stellar MLS. All Rights Reserved.
Bought with ROBERT SLACK LLC
Learn More About LPT Realty




