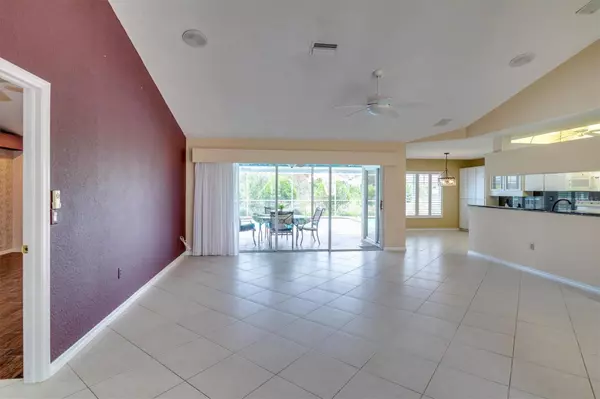For more information regarding the value of a property, please contact us for a free consultation.
8913 KILMER WAY Hudson, FL 34667
Want to know what your home might be worth? Contact us for a FREE valuation!

Our team is ready to help you sell your home for the highest possible price ASAP
Key Details
Sold Price $385,000
Property Type Single Family Home
Sub Type Single Family Residence
Listing Status Sold
Purchase Type For Sale
Square Footage 1,875 sqft
Price per Sqft $205
Subdivision The Estates & Reserve Of Beacon Woods
MLS Listing ID W7860149
Sold Date 01/05/24
Bedrooms 3
Full Baths 3
Construction Status Inspections
HOA Fees $174/qua
HOA Y/N Yes
Originating Board Stellar MLS
Year Built 1996
Annual Tax Amount $1,753
Lot Size 8,276 Sqft
Acres 0.19
Property Description
Come take a look at this beautiful home that was originally the model home of the development. 3 bedrooms, 3 full baths, 2 car garage and a private pool with an oversize back patio for plenty of space to entertain. The back yard overlooks the fairway for some privacy. The 3rd full bath is on the back porch, convenient to the patio and pool area. This home features an open floor plan with plantation shutters in the kitchen area and 3rd bedroom, New Roof (2022), New water softener (2023), New pool heater (2021), Pool was just resurfaced (2023), Hand capped walk-in shower in master bath, Granite counter tops in kitchen, Quartz counter tops in the guest bath, and the pool cage was just rescreened a few years ago. The irrigation system has a separate well to keep down the water bill. Starting January of 2024, the HOA dues are going down to $524.36 a quarter, which includes the lawn care, high speed internet, and trash pickup. You can also enjoy the clubhouse, gym, and community pool. Call to schedule an appointment today.
Location
State FL
County Pasco
Community The Estates & Reserve Of Beacon Woods
Zoning PUD
Interior
Interior Features Cathedral Ceiling(s)
Heating Heat Pump
Cooling Central Air
Flooring Ceramic Tile
Fireplace false
Appliance Dishwasher, Dryer, Electric Water Heater, Refrigerator, Washer, Water Softener
Laundry Inside, Laundry Room
Exterior
Exterior Feature Irrigation System, Outdoor Shower
Garage Spaces 2.0
Pool In Ground
Utilities Available BB/HS Internet Available, Cable Available, Electricity Available, Sewer Connected, Sprinkler Well
Roof Type Shingle
Porch Covered, Enclosed
Attached Garage true
Garage true
Private Pool Yes
Building
Story 1
Entry Level One
Foundation Block
Lot Size Range 0 to less than 1/4
Sewer Public Sewer
Water Public
Structure Type Block,Stone
New Construction false
Construction Status Inspections
Schools
Elementary Schools Hudson Elementary-Po
Middle Schools Hudson Middle-Po
High Schools Hudson High-Po
Others
Pets Allowed Yes
Senior Community No
Ownership Fee Simple
Monthly Total Fees $174
Acceptable Financing Cash, Conventional, FHA, VA Loan
Membership Fee Required Required
Listing Terms Cash, Conventional, FHA, VA Loan
Special Listing Condition Probate Listing
Read Less

© 2024 My Florida Regional MLS DBA Stellar MLS. All Rights Reserved.
Bought with BHHS FLORIDA PROPERTIES GROUP
Learn More About LPT Realty




