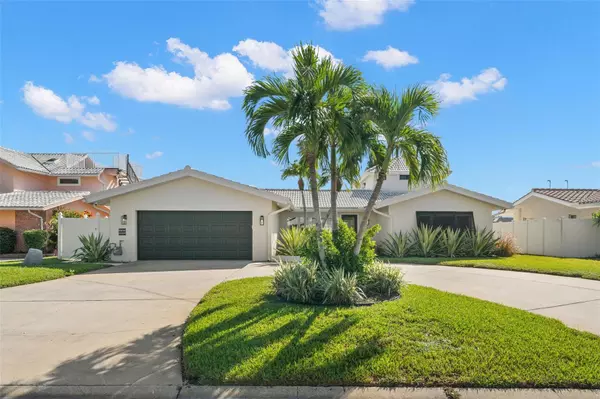For more information regarding the value of a property, please contact us for a free consultation.
530 HARBOR DR N Indian Rocks Beach, FL 33785
Want to know what your home might be worth? Contact us for a FREE valuation!

Our team is ready to help you sell your home for the highest possible price ASAP
Key Details
Sold Price $2,700,000
Property Type Single Family Home
Sub Type Single Family Residence
Listing Status Sold
Purchase Type For Sale
Square Footage 2,873 sqft
Price per Sqft $939
Subdivision Browns Add To Re-Rev Map Of Indian Beach
MLS Listing ID U8219103
Sold Date 12/20/23
Bedrooms 4
Full Baths 3
Construction Status Inspections
HOA Y/N No
Originating Board Stellar MLS
Year Built 1968
Annual Tax Amount $23,559
Lot Size 8,712 Sqft
Acres 0.2
Property Description
Welcome to your very own personal paradise! This exquisite coastal home is nestled on a deep-water access intercoastal waterfront lot offering the ultimate waterfront living experience. This block construction home exudes elegance and sophistication at every turn. Step inside and be greeted by a beautifully updated interior featuring a split-bedroom floor plan perfect for entertaining. The island-style kitchen is a chef's dream complete with a breakfast bar, stainless-steel appliances, marble backsplash, Quartz countertops, two-tone custom cabinets, gas range, and a pantry. The spacious Great Room boasts vaulted ceilings reaching approximately 11 feet and an electric fireplace, creating a warm and inviting atmosphere. Enjoy meals in the formal dining room, which overlooks a landscaped courtyard entry, or relax in the Florida room offering panoramic water views and a convenient dry bar. The oversized owner's suite is a true retreat featuring dual vanities, dual closets, a built-in makeup station, and a spiral staircase that leads to a second-floor bonus office/den/library with a wine bar, all overlooking the pristine intercoastal waterways. Step outside onto the Travertine paver lanai where you'll find a spill-over spa and pool perfect for soaking up the Florida sunshine. The expansive wooden dock is equipped with an electric boat lift, two jet-ski lifts, and a fish cleaning station, making it a boater's paradise. The updated vinyl seawall with an extra-wide concrete cap is ideal for fishing enthusiasts. Additional features of this remarkable home include a circular driveway for ample off-street parking, a tranquil cul-de-sac street, a 2-car garage, a tile roof, custom lighting, security cameras, dual HVAC units, vinyl fencing, an irrigation system, recessed lighting, impact-resistant sliding doors, lush landscaping, and plenty of storage space. Conveniently located just minutes away from miles of white-sand beaches, parks, nature preserves, playgrounds, shopping centers, marinas, boat ramps, golf courses, hospitals, schools, and an array of restaurants, this home offers the perfect blend of luxury and convenience. Property can be sold turnkey or vacant at closing. Furniture is negotiable. Seller is currently operating as a fully managed short-term rental. The current Property Manager would love to remain under management should a new owner desire a seamless transition. Don't miss this opportunity to start living the waterfront lifestyle you've always dreamed of today. Make this coastal masterpiece your new home!
Location
State FL
County Pinellas
Community Browns Add To Re-Rev Map Of Indian Beach
Direction N
Rooms
Other Rooms Bonus Room, Den/Library/Office, Florida Room, Great Room
Interior
Interior Features Primary Bedroom Main Floor, Solid Wood Cabinets, Split Bedroom, Stone Counters, Thermostat, Vaulted Ceiling(s), Walk-In Closet(s), Window Treatments
Heating Central
Cooling Central Air, Zoned
Flooring Tile, Vinyl
Fireplaces Type Electric
Furnishings Negotiable
Fireplace true
Appliance Bar Fridge, Built-In Oven, Dishwasher, Disposal, Dryer, Microwave, Range, Range Hood, Refrigerator, Washer, Wine Refrigerator
Exterior
Exterior Feature Irrigation System, Sliding Doors
Parking Features Circular Driveway, Driveway, Garage Door Opener, Off Street
Garage Spaces 2.0
Fence Vinyl
Pool In Ground
Community Features Fishing, Golf Carts OK, Park, Playground, Boat Ramp, Tennis Courts, Water Access
Utilities Available BB/HS Internet Available, Cable Available, Electricity Connected, Phone Available, Sewer Connected, Water Connected
Waterfront Description Bay/Harbor,Intracoastal Waterway
View Y/N 1
Water Access 1
Water Access Desc Bay/Harbor,Beach,Canal - Saltwater,Gulf/Ocean,Gulf/Ocean to Bay,Intracoastal Waterway
View Water
Roof Type Tile
Porch Patio
Attached Garage true
Garage true
Private Pool Yes
Building
Lot Description Cul-De-Sac, City Limits, Paved
Story 2
Entry Level Two
Foundation Slab
Lot Size Range 0 to less than 1/4
Sewer Public Sewer
Water Public
Architectural Style Florida, Ranch
Structure Type Block,Stucco
New Construction false
Construction Status Inspections
Schools
Elementary Schools Anona Elementary-Pn
Middle Schools Seminole Middle-Pn
High Schools Largo High-Pn
Others
Pets Allowed Yes
Senior Community No
Ownership Fee Simple
Acceptable Financing Cash, Conventional, FHA, VA Loan
Listing Terms Cash, Conventional, FHA, VA Loan
Special Listing Condition None
Read Less

© 2024 My Florida Regional MLS DBA Stellar MLS. All Rights Reserved.
Bought with FUTURE HOME REALTY INC
Learn More About LPT Realty




