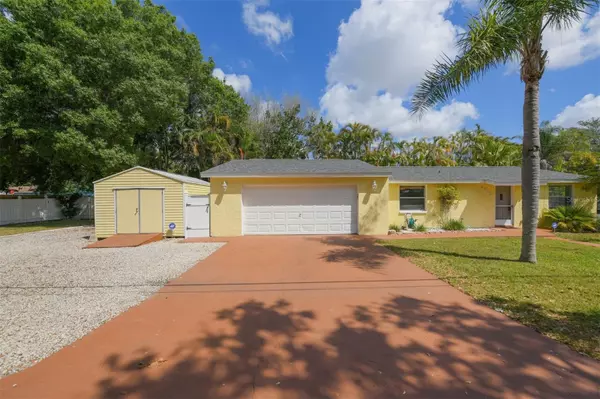For more information regarding the value of a property, please contact us for a free consultation.
4862 NUTMEG AVE Sarasota, FL 34231
Want to know what your home might be worth? Contact us for a FREE valuation!

Our team is ready to help you sell your home for the highest possible price ASAP
Key Details
Sold Price $345,000
Property Type Single Family Home
Sub Type Single Family Residence
Listing Status Sold
Purchase Type For Sale
Square Footage 1,324 sqft
Price per Sqft $260
Subdivision Madison Park
MLS Listing ID A4565686
Sold Date 05/19/23
Bedrooms 3
Full Baths 1
Half Baths 1
Construction Status Financing,Inspections
HOA Y/N No
Originating Board Stellar MLS
Year Built 1975
Annual Tax Amount $1,272
Lot Size 9,147 Sqft
Acres 0.21
Property Description
SAY HELLO TO A GOOD BUY! * NO DEED RESTRICTIONS! * LARGE CORNER LOT * 2 Car Garage PLUS a large custom Shed / Workshop Area * Extra area to park all the toys, boat, RV trailer * FABULOUS IN TOWN LOCATION * Close to everything * Short drive to Siesta Key Beach, shopping, golf, hospital & all of Sarasota's fantastic amenities * THIS IS A GREAT INVESTMENT * Make this your winter getaway OR your year round home * ROOF 2018 * A/C APRIL 2023 * 3 Bedrooms & 1.5 Baths * Tax records show 1,132 sqft PLUS the Enclosed Lanai is 192 sqft = 1324 sqft * Very nice Kitchen * Immaculate home * One look & you'll fall in love * Call for your private showing *
Location
State FL
County Sarasota
Community Madison Park
Zoning RSF3
Interior
Interior Features Ceiling Fans(s), Open Floorplan, Walk-In Closet(s)
Heating Central
Cooling Central Air
Flooring Carpet, Tile
Fireplace false
Appliance Dishwasher, Dryer, Microwave, Range, Refrigerator, Washer
Laundry In Garage
Exterior
Exterior Feature Other
Parking Features Oversized, Parking Pad
Garage Spaces 2.0
Fence Wood
Utilities Available Cable Connected, Electricity Connected
Roof Type Shingle
Porch Deck
Attached Garage true
Garage true
Private Pool No
Building
Lot Description Corner Lot, Oversized Lot
Story 1
Entry Level One
Foundation Slab
Lot Size Range 0 to less than 1/4
Sewer Public Sewer
Water Public
Architectural Style Ranch
Structure Type Stucco
New Construction false
Construction Status Financing,Inspections
Schools
Elementary Schools Wilkinson Elementary
Middle Schools Brookside Middle
High Schools Riverview High
Others
Pets Allowed Yes
Senior Community No
Ownership Fee Simple
Acceptable Financing Cash, Conventional
Listing Terms Cash, Conventional
Special Listing Condition None
Read Less

© 2024 My Florida Regional MLS DBA Stellar MLS. All Rights Reserved.
Bought with RE/MAX ALLIANCE GROUP
Learn More About LPT Realty




