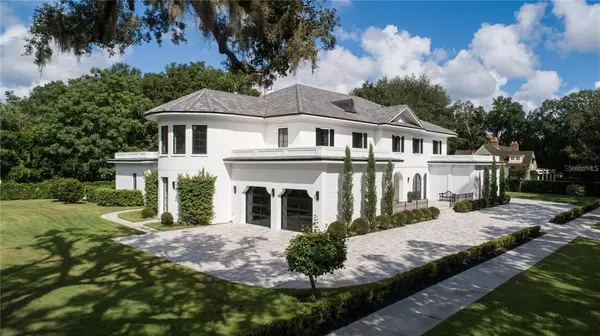For more information regarding the value of a property, please contact us for a free consultation.
1001 ANCHORAGE CT Winter Park, FL 32789
Want to know what your home might be worth? Contact us for a FREE valuation!

Our team is ready to help you sell your home for the highest possible price ASAP
Key Details
Sold Price $6,100,000
Property Type Single Family Home
Sub Type Single Family Residence
Listing Status Sold
Purchase Type For Sale
Square Footage 9,233 sqft
Price per Sqft $660
Subdivision Chapman & Chase Plan/Town/Wint
MLS Listing ID O6029320
Sold Date 05/27/22
Bedrooms 5
Full Baths 6
Half Baths 1
Construction Status No Contingency
HOA Y/N No
Year Built 2001
Annual Tax Amount $22,080
Lot Size 0.660 Acres
Acres 0.66
Property Description
Magnificent New Custom Downtown Winter Park estate, built by one of the country’s top builders, this architectural masterpiece is situated just steps from Park Avenue’s upscale shopping & restaurants. This fabulous estate features 5 bedrooms, 6 ½ baths and over 9,000 square feet of living space on a .66-acre lot. The great room features 18 ft ceilings, oversized doors and windows allowing an abundance of natural light, stunning floor to ceiling nero marquina marble fireplace and laser cut stainless art panels. The main floor is covered in white Thassos marble accented with black granite inlays. The custom designed Sergay kitchen is a modern chef's dream, boasting high gloss imported cabinetry, cabinet doors polished to a mirror finish, a La Cornue stove, Subzero and Wolf appliances as well as Calcutta marble countertops overlooking the spacious family room. The first floor master retreat has over 1200 sq ft with a one of a kind custom closet, a gas fireplace, a 12 ft zero entry shower and hardware by Lefroy brooks . The main floor also features two large offices, complete with custom built in shelving, wet bar, and sonance invisible speakers. At the end of the 90 ft grand hallway is a sweeping staircase with custom iron railings.
Location
State FL
County Orange
Community Chapman & Chase Plan/Town/Wint
Zoning R-1AA
Interior
Interior Features Ceiling Fans(s), Dry Bar, Eat-in Kitchen, High Ceilings, Kitchen/Family Room Combo, Master Bedroom Main Floor, Open Floorplan, Smart Home, Solid Surface Counters, Solid Wood Cabinets, Stone Counters, Thermostat, Tray Ceiling(s), Walk-In Closet(s), Wet Bar
Heating Central, Natural Gas
Cooling Central Air
Flooring Marble, Tile, Travertine, Wood
Fireplace true
Appliance Bar Fridge, Dishwasher, Disposal, Dryer, Freezer, Gas Water Heater, Microwave, Range, Range Hood, Refrigerator, Tankless Water Heater, Washer, Wine Refrigerator
Exterior
Exterior Feature Fence, French Doors, Irrigation System, Lighting, Outdoor Grill, Outdoor Kitchen, Rain Gutters, Sidewalk
Garage Spaces 4.0
Pool Heated, In Ground
Utilities Available Cable Connected, Electricity Connected, Natural Gas Connected
View Garden
Roof Type Slate
Attached Garage true
Garage true
Private Pool Yes
Building
Story 3
Entry Level Three Or More
Foundation Basement, Slab
Lot Size Range 1/2 to less than 1
Sewer Public Sewer
Water Public
Structure Type Block, Stucco
New Construction true
Construction Status No Contingency
Others
Senior Community No
Ownership Fee Simple
Acceptable Financing Cash, Conventional, Private Financing Available
Listing Terms Cash, Conventional, Private Financing Available
Special Listing Condition None
Read Less

© 2024 My Florida Regional MLS DBA Stellar MLS. All Rights Reserved.
Bought with HENIN REALTY
Learn More About LPT Realty




