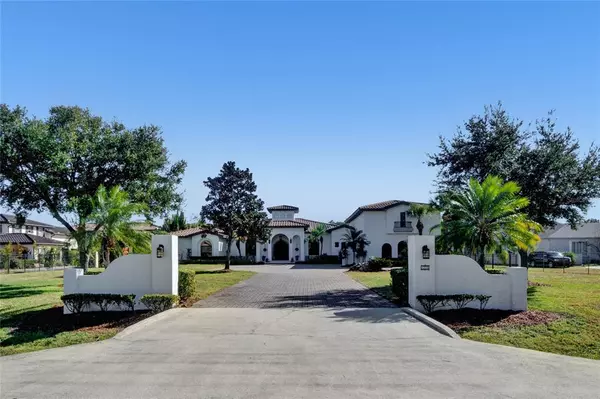For more information regarding the value of a property, please contact us for a free consultation.
1715 S CHICKASAW TRL Orlando, FL 32825
Want to know what your home might be worth? Contact us for a FREE valuation!

Our team is ready to help you sell your home for the highest possible price ASAP
Key Details
Sold Price $1,350,000
Property Type Single Family Home
Sub Type Single Family Residence
Listing Status Sold
Purchase Type For Sale
Square Footage 5,376 sqft
Price per Sqft $251
Subdivision Chickasaw Trail Estates 51 100
MLS Listing ID O6001461
Sold Date 04/01/22
Bedrooms 5
Full Baths 4
Half Baths 1
Construction Status Appraisal,Financing,Inspections
HOA Y/N No
Year Built 2005
Annual Tax Amount $10,946
Lot Size 1.560 Acres
Acres 1.56
Property Description
This Elegant custom-built estate is well appointed on 1.5+ acre property with paver driveway & professional landscaping which subtly frames this Tuscany influenced exterior & beckons you into a modern well-designed masterpiece. This immaculate light filled home offers 5 bedrooms + Office and 4.5 bathrooms with a well thought out floor plan blending open and trendy formal spaces with informal living areas all while embracing a natural and modern design extending over 5376 sq ft. Enjoy a one-of-a-kind backyard oasis with covered and uncovered lanais and a resort style backyard boasting a free-form Pebble Sheen custom-built saltwater pool with grotto and heated spa behind a rock waterfall. Spacious backyard entertainment area with full-size beach sand volleyball court, custom fire pit with gazebo and covered RV/TRAILER parking. As soon as you walk through the front door to the awe-inspiring foyer you will be taken aback by the home’s custom features. The Chef's kitchen opens to the family room and displays hardwood cabinetry, leathered granite, sizable walk-in pantry and full bar area. Family room boasts gas fireplace and a ton of natural light. Spacious formal dining area is the perfect spot to host holiday dinners. The master suite provides views and access to pool area and has large walk-in closet. Master Bathroom features unpolished leathered granite counter-tops, his and her sink area, shower and a jetted garden tub. Upstairs media room with billiards is an ideal spot to host Sunday night football game parties or family movie nights. Directly off of the theater area are two sizable rooms, one currently being used as the home gym and the other being used as conditioned storage space. Bring your toys and tools and take advantage of the oversized four car garage and additional workspace area. 1715 SOUTH CHICKASAW TRAIL offers a resort style living all without an HOA and within minutes to downtown Orlando, OIA, Florida Hospital, Lake Nona Medical City, University of Central Florida and all Interstates and highways.
Location
State FL
County Orange
Community Chickasaw Trail Estates 51 100
Zoning R-CE
Rooms
Other Rooms Bonus Room, Den/Library/Office, Family Room, Formal Dining Room Separate, Great Room, Inside Utility, Media Room, Storage Rooms
Interior
Interior Features Cathedral Ceiling(s), Ceiling Fans(s), Central Vaccum, Crown Molding, Eat-in Kitchen, High Ceilings, Kitchen/Family Room Combo, Master Bedroom Main Floor, Open Floorplan, Solid Surface Counters, Solid Wood Cabinets, Split Bedroom, Stone Counters, Thermostat, Vaulted Ceiling(s), Walk-In Closet(s), Wet Bar, Window Treatments
Heating Central
Cooling Central Air, Zoned
Flooring Carpet, Ceramic Tile, Slate
Fireplaces Type Gas, Family Room
Furnishings Unfurnished
Fireplace true
Appliance Built-In Oven, Cooktop, Dishwasher, Disposal, Electric Water Heater, Gas Water Heater, Microwave, Range, Range Hood, Refrigerator, Tankless Water Heater
Laundry Inside, Laundry Room
Exterior
Exterior Feature Fence, French Doors, Lighting, Storage
Parking Features Boat, Driveway, Garage Door Opener, Garage Faces Side, Oversized, RV Carport
Garage Spaces 4.0
Pool Gunite, In Ground, Tile
Utilities Available Cable Available, Cable Connected, Electricity Available, Electricity Connected, Public, Sprinkler Well
Amenities Available Fence Restrictions
View Y/N 1
View Pool, Trees/Woods, Water
Roof Type Tile
Porch Covered, Deck, Patio, Porch, Rear Porch
Attached Garage true
Garage true
Private Pool Yes
Building
Lot Description In County, Level, Near Public Transit, Oversized Lot, Paved
Entry Level Two
Foundation Slab
Lot Size Range 1 to less than 2
Sewer Septic Tank
Water Public
Architectural Style Mediterranean
Structure Type Block, Stucco
New Construction false
Construction Status Appraisal,Financing,Inspections
Schools
Elementary Schools Deerwood Elem (Orange Cty)
Middle Schools Liberty Middle
High Schools Colonial High
Others
Pets Allowed Yes
Senior Community No
Ownership Fee Simple
Acceptable Financing Cash, Conventional, VA Loan
Membership Fee Required None
Listing Terms Cash, Conventional, VA Loan
Special Listing Condition None
Read Less

© 2024 My Florida Regional MLS DBA Stellar MLS. All Rights Reserved.
Bought with PREMIUM PROPERTIES R.E SERVICE
Learn More About LPT Realty




