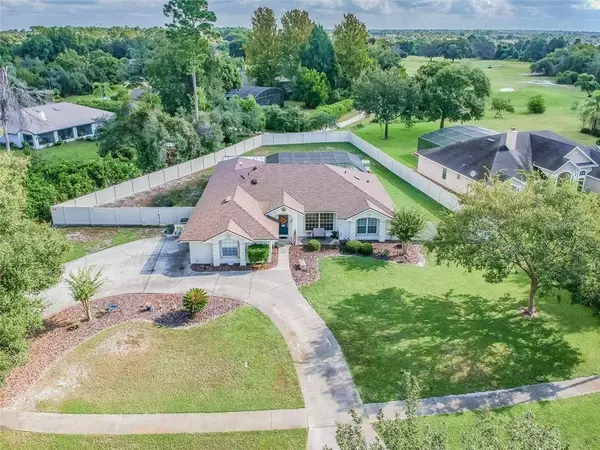For more information regarding the value of a property, please contact us for a free consultation.
104 ALEXANDRA WOODS DR Debary, FL 32713
Want to know what your home might be worth? Contact us for a FREE valuation!

Our team is ready to help you sell your home for the highest possible price ASAP
Key Details
Sold Price $363,500
Property Type Single Family Home
Sub Type Single Family Residence
Listing Status Sold
Purchase Type For Sale
Square Footage 2,265 sqft
Price per Sqft $160
Subdivision Glen Abbey Unit 7 Sec B
MLS Listing ID V4909916
Sold Date 11/15/19
Bedrooms 4
Full Baths 3
Construction Status Appraisal,Financing,Inspections
HOA Fees $18/ann
HOA Y/N Yes
Year Built 1998
Annual Tax Amount $3,986
Lot Size 0.460 Acres
Acres 0.46
Property Description
Stunning home in Glen Abbey! This 4 bedroom, 3 bath pool home had a HUGE REMODEL in 2018 & the new floor plan is unlike any other in this community! As you enter, you're greeted with a fabulous kitchen with granite counter tops, stylish backsplash, pendant lighting & stainless steel appliances. Imagine gathering around the huge island with friends and family this holiday season! The open floor plan, high ceilings & large solar tube make the space feel bright, light & welcoming. Light grey wood-grain tile looks fresh & modern, & has been installed in ALL areas except the bedrooms. Smart home features were recently added & make it easy to control lighting in the kitchen & dining room. The extra room next to the kitchen would be perfect for an office or homework space. The master suite boasts a generous walk in closet & remodeled bath. The luxurious tile & stone walk-in shower with built in shelves is not to be missed! On the opposite side of the home are the other bedrooms - 1 with a gorgeous view of the pool, a walk-in closet & ensuite bath with new vanity & flooring. The other 2 ample bedrooms share the 3rd bathroom which was also updated with a walk-in tile shower with grab bars. The new flooring & vanity complete the stylish look. In the backyard, the amazing screened pool with stone waterfall is the perfect place to relax at the end of the day. The home backs up to the golf course but is fenced for pets and privacy. Brand NEW ROOF in 2018 too!! Don't wait to see this one in beautiful Glen Abbey!
Location
State FL
County Volusia
Community Glen Abbey Unit 7 Sec B
Zoning 999
Rooms
Other Rooms Den/Library/Office
Interior
Interior Features Ceiling Fans(s), Eat-in Kitchen, High Ceilings, Open Floorplan, Skylight(s), Split Bedroom, Stone Counters, Thermostat, Vaulted Ceiling(s), Walk-In Closet(s), Window Treatments
Heating Central, Electric
Cooling Central Air
Flooring Carpet, Ceramic Tile
Furnishings Unfurnished
Fireplace false
Appliance Convection Oven, Dishwasher, Disposal, Dryer, Electric Water Heater, Ice Maker, Microwave, Range, Refrigerator, Washer
Laundry Inside, Laundry Room
Exterior
Exterior Feature Fence, Irrigation System, Lighting, Rain Gutters, Sidewalk, Sliding Doors
Parking Features Circular Driveway, Garage Faces Side
Garage Spaces 2.0
Pool Child Safety Fence, Gunite, In Ground, Lighting, Screen Enclosure
Community Features Golf, Sidewalks
Utilities Available Cable Connected, Electricity Connected, Fire Hydrant, Public, Sewer Connected, Sprinkler Well, Street Lights
View Pool
Roof Type Shingle
Porch Covered, Rear Porch, Screened
Attached Garage true
Garage true
Private Pool Yes
Building
Lot Description Level, On Golf Course, Oversized Lot, Sidewalk, Paved
Story 1
Entry Level One
Foundation Slab
Lot Size Range 1/4 Acre to 21779 Sq. Ft.
Sewer Public Sewer
Water Public
Architectural Style Florida
Structure Type Block,Stucco
New Construction false
Construction Status Appraisal,Financing,Inspections
Schools
Elementary Schools Debary Elem
Middle Schools River Springs Middle School
High Schools University High
Others
Pets Allowed Yes
HOA Fee Include Common Area Taxes
Senior Community No
Ownership Fee Simple
Monthly Total Fees $18
Acceptable Financing Cash, Conventional, FHA
Membership Fee Required Required
Listing Terms Cash, Conventional, FHA
Special Listing Condition None
Read Less

© 2024 My Florida Regional MLS DBA Stellar MLS. All Rights Reserved.
Bought with BHHS RESULTS REALTY
Learn More About LPT Realty




