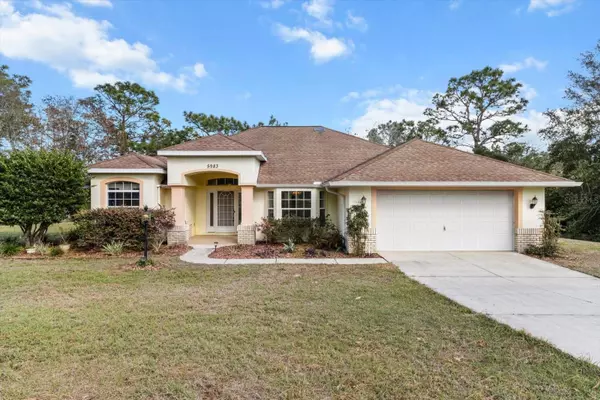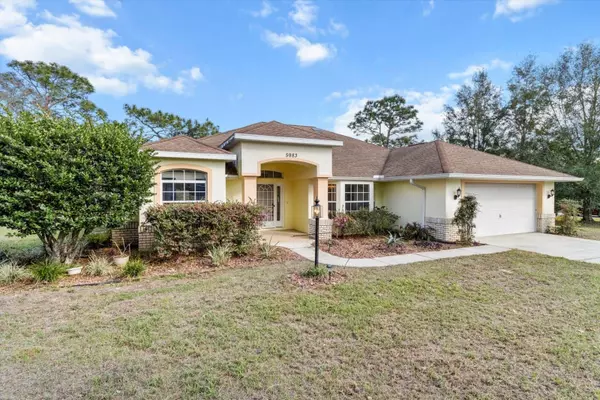5983 N PETUNIA TER Beverly Hills, FL 34465
UPDATED:
02/21/2025 05:43 AM
Key Details
Property Type Single Family Home
Sub Type Single Family Residence
Listing Status Active
Purchase Type For Sale
Square Footage 1,825 sqft
Price per Sqft $202
Subdivision 001442 - Pine Ridge Unit 3
MLS Listing ID TB8352764
Bedrooms 3
Full Baths 2
HOA Fees $95/ann
HOA Y/N Yes
Originating Board Stellar MLS
Year Built 2004
Annual Tax Amount $2,822
Lot Size 1.000 Acres
Acres 1.0
Property Sub-Type Single Family Residence
Property Description
Nestled in the heart of Pine Ridge, a breathtaking 9,206-acre Bird Sanctuary and renowned Equestrian Community, this lovely home offers both tranquility and convenience. Set on a spacious 1-acre lot, you'll enjoy ultimate privacy and plenty of room to roam.
Inside, natural Florida sunshine fills the three spacious bedrooms, creating a warm and inviting atmosphere. The open living area boasts a cathedral ceiling and a large bay window, adding to the home's airy feel. Step outside to the oversized screened-in lanai, the perfect spot to relax and listen to the sounds of nature.
Pine Ridge offers an array of amenities, including a community clubhouse, tennis courts, a riding arena, and more. Plus, with grocery stores and restaurants just minutes away, you'll have everything you need close by.
Location
State FL
County Citrus
Community 001442 - Pine Ridge Unit 3
Zoning RES
Rooms
Other Rooms Inside Utility
Interior
Interior Features Cathedral Ceiling(s), Ceiling Fans(s), Eat-in Kitchen, Open Floorplan, Primary Bedroom Main Floor, Skylight(s)
Heating Central, Electric
Cooling Central Air
Flooring Bamboo, Carpet, Ceramic Tile
Fireplace false
Appliance Dishwasher, Disposal, Dryer, Microwave, Range, Refrigerator, Washer
Laundry Inside, Laundry Room
Exterior
Exterior Feature Private Mailbox, Rain Gutters, Sliding Doors
Garage Spaces 2.0
Community Features Clubhouse, Stable(s), Horses Allowed, Playground, Tennis Courts
Utilities Available Cable Available, Electricity Connected, Public
Amenities Available Clubhouse, Horse Stables, Shuffleboard Court, Tennis Court(s), Trail(s)
View Garden
Roof Type Shingle
Attached Garage true
Garage true
Private Pool No
Building
Lot Description Paved
Entry Level One
Foundation Block
Lot Size Range 1 to less than 2
Sewer Septic Tank
Water Public
Structure Type Block,Stucco
New Construction false
Others
Pets Allowed Yes
HOA Fee Include Common Area Taxes
Senior Community No
Ownership Fee Simple
Monthly Total Fees $7
Acceptable Financing Cash, Conventional, FHA
Membership Fee Required Required
Listing Terms Cash, Conventional, FHA
Special Listing Condition None
Virtual Tour https://www.propertypanorama.com/instaview/stellar/TB8352764




