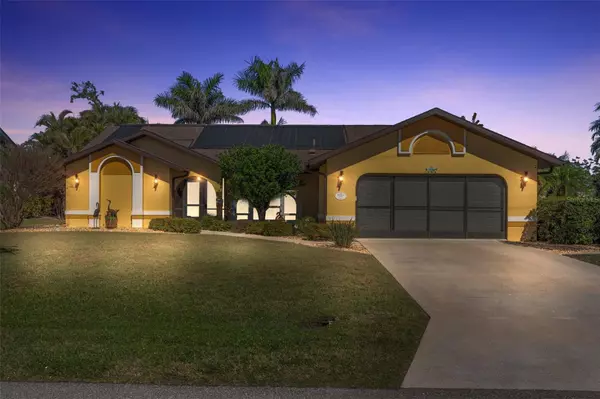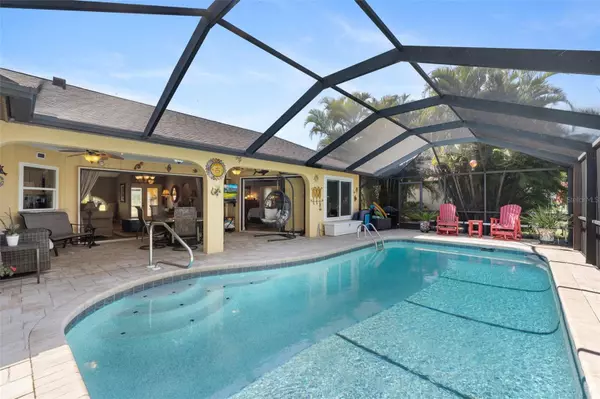1225 NEAPOLITAN RD Punta Gorda, FL 33983
OPEN HOUSE
Sat Feb 22, 11:00am - 2:00pm
UPDATED:
02/20/2025 07:40 PM
Key Details
Property Type Single Family Home
Sub Type Single Family Residence
Listing Status Active
Purchase Type For Sale
Square Footage 2,068 sqft
Price per Sqft $241
Subdivision Punta Gorda Isles Sec 23
MLS Listing ID C7505528
Bedrooms 3
Full Baths 2
HOA Fees $145/ann
HOA Y/N Yes
Originating Board Stellar MLS
Year Built 1992
Annual Tax Amount $2,298
Lot Size 9,583 Sqft
Acres 0.22
Property Sub-Type Single Family Residence
Property Description
With over 2,000 sq ft, this home has plenty of space, including two separate living areas, so whether you're entertaining or just hanging out, you've got options. The kitchen has been completely remodeled with granite countertops, two-tone cabinets, and a ton of custom cabinetry, including a built-in but camouflaged wine fridge—because wine not?!
The split floor plan gives everyone their space, and the tile floors throughout make it super easy to keep clean. The bathrooms have anti-fog mirrors, and the master bath is pure relaxation goals with dual vanity's, a stand alone tub, and a super upgraded walk in shower.
Outside, the lanai has a great-sized covered area, perfect for coffee in the morning or winding down at night. Part of the backyard is fenced in with turf grass, making it super low maintenance- ideal for pets or little ones. The home backs up to a greenbelt with mature trees, giving you extra privacy, plus there's even a lake view off to the left. This home is a true blend of function, style, and Florida living at its finest- Whether you're lounging by the pool, enjoying the views, or unwinding in your spa like bathroom, this home was designed for living well!
Location
State FL
County Charlotte
Community Punta Gorda Isles Sec 23
Zoning RSF3.5
Interior
Interior Features High Ceilings, Kitchen/Family Room Combo, Walk-In Closet(s)
Heating Central
Cooling Central Air
Flooring Ceramic Tile
Fireplace false
Appliance Dishwasher, Microwave, Range, Refrigerator, Touchless Faucet, Wine Refrigerator
Laundry Laundry Room
Exterior
Exterior Feature Sliding Doors
Garage Spaces 2.0
Pool Gunite, Heated, In Ground, Lighting, Screen Enclosure, Solar Heat
Utilities Available BB/HS Internet Available, Electricity Connected
View Pool
Roof Type Shingle
Porch Covered, Deck, Front Porch, Patio
Attached Garage true
Garage true
Private Pool Yes
Building
Story 1
Entry Level One
Foundation Block, Slab
Lot Size Range 0 to less than 1/4
Sewer Public Sewer
Water Public
Structure Type Stucco
New Construction false
Others
Pets Allowed Yes
Senior Community No
Ownership Fee Simple
Monthly Total Fees $12
Acceptable Financing Cash, Conventional, FHA, VA Loan
Membership Fee Required Required
Listing Terms Cash, Conventional, FHA, VA Loan
Special Listing Condition None
Virtual Tour https://www.propertypanorama.com/instaview/stellar/C7505528




