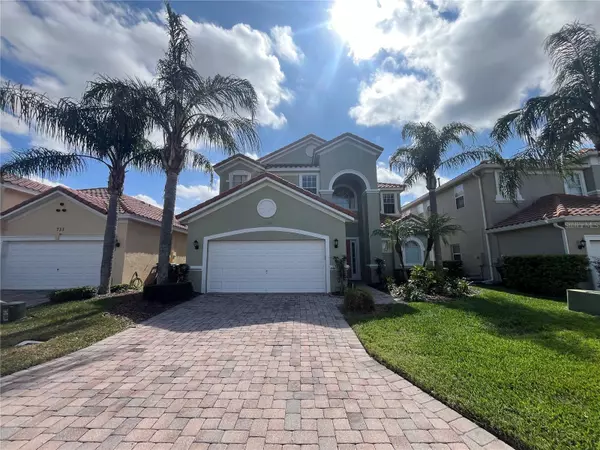723 TUSCAN HILLS BLVD Davenport, FL 33897
UPDATED:
02/21/2025 12:16 AM
Key Details
Property Type Single Family Home
Sub Type Single Family Residence
Listing Status Pending
Purchase Type For Sale
Square Footage 2,895 sqft
Price per Sqft $172
Subdivision Tuscan Hills
MLS Listing ID S5120734
Bedrooms 6
Full Baths 4
Half Baths 1
HOA Fees $612/qua
HOA Y/N Yes
Originating Board Stellar MLS
Year Built 2007
Annual Tax Amount $6,082
Lot Size 6,098 Sqft
Acres 0.14
Property Sub-Type Single Family Residence
Property Description
The property has an inviting open floor plan with multiple living areas, including an upstairs den currently used as a second lounge. The spacious kitchen is fully equipped, while the comfortable seating areas make it easy to relax after a day at the parks. The home features 4 full bathrooms (including 2 en-suite) and a poolside half bath. Several themed bedrooms add charm, making it especially appealing for short-term rentals.
Outside, enjoy the south-facing pool and spa with a large deck area with no immediate rear neighbors—a rare find that ensures privacy. A covered lanai provides shaded outdoor space, while the games room adds extra entertainment value. Additional upgrades include a new pool heater (2019) and a resurfaced pool.
Ideally situated on US-27, just a mile south of US-192 and minutes from I-4, this home offers easy access to Orlando's top attractions—Walt Disney World (20 minutes), Universal and SeaWorld (under 35 minutes), and Margaritaville & H2O Water Park just 4 miles away. Essential amenities, including shopping, dining, and entertainment, are all close by, and Florida's beautiful coastline is less than an hour's drive.
Tuscan Hills provides fantastic on-site amenities, including a Mediterranean-style clubhouse, fitness center, games room, Wi-Fi access, tennis and volleyball courts, a palm garden, and a community play area.
This turnkey home is ready for rental or personal enjoyment—don't miss this exceptional opportunity in a prime Central Florida location!
Location
State FL
County Polk
Community Tuscan Hills
Interior
Interior Features Ceiling Fans(s), High Ceilings, Living Room/Dining Room Combo, Open Floorplan
Heating Central
Cooling Central Air
Flooring Carpet, Ceramic Tile, Tile
Furnishings Furnished
Fireplace false
Appliance Cooktop, Dishwasher, Dryer, Microwave, Range, Refrigerator, Washer
Laundry Inside, Laundry Room
Exterior
Exterior Feature Irrigation System, Lighting, Sidewalk, Sliding Doors
Garage Spaces 2.0
Pool Child Safety Fence, Gunite, Heated, In Ground, Lighting, Screen Enclosure
Community Features Clubhouse, Gated Community - No Guard, Playground
Utilities Available BB/HS Internet Available, Cable Available, Electricity Connected, Sewer Connected, Water Connected
Amenities Available Gated
Roof Type Tile
Attached Garage true
Garage true
Private Pool Yes
Building
Story 2
Entry Level Two
Foundation Slab
Lot Size Range 0 to less than 1/4
Sewer Public Sewer
Water Public
Structure Type Block,Stucco
New Construction false
Others
Pets Allowed Yes
HOA Fee Include Maintenance Grounds,Recreational Facilities,Security
Senior Community No
Pet Size Small (16-35 Lbs.)
Ownership Fee Simple
Monthly Total Fees $204
Acceptable Financing Cash, Conventional
Membership Fee Required Required
Listing Terms Cash, Conventional
Num of Pet 2
Special Listing Condition None
Virtual Tour https://www.propertypanorama.com/instaview/stellar/S5120734




