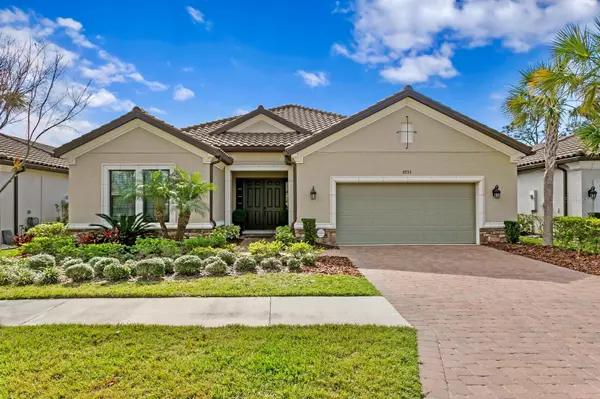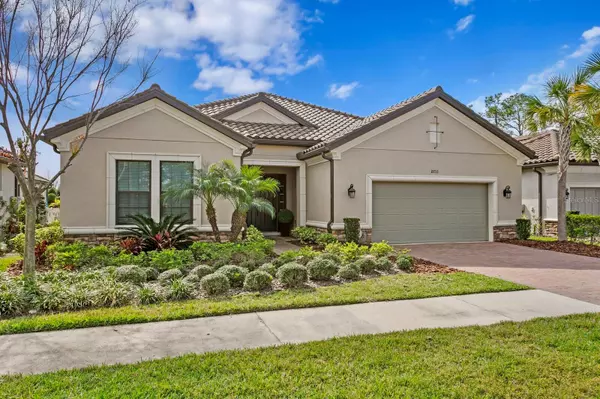8733 SORANO VILLA DR Tampa, FL 33647
OPEN HOUSE
Sat Feb 22, 11:00am - 1:00pm
Sun Feb 23, 1:00pm - 3:00pm
UPDATED:
02/19/2025 08:21 PM
Key Details
Property Type Single Family Home
Sub Type Single Family Residence
Listing Status Active
Purchase Type For Sale
Square Footage 3,087 sqft
Price per Sqft $285
Subdivision Esplanade Of Tampa Ph 2C A
MLS Listing ID TB8346063
Bedrooms 4
Full Baths 3
HOA Y/N No
Originating Board Stellar MLS
Year Built 2017
Annual Tax Amount $7,941
Lot Size 8,712 Sqft
Acres 0.2
Lot Dimensions 62.66x140
Property Sub-Type Single Family Residence
Property Description
From the moment you arrive, the home's sophisticated stone-accented exterior sets the stage for the exquisite upgrades found inside. A seamless blend of style and functionality, the interior boasts wood plank-style tile flooring throughout—eliminating the need for carpet—while custom closet systems in all bedrooms provide impeccable organization. Elegant crown molding enhances the home's refined appeal, complemented by upgraded PB lighting and striking tray ceilings in both the family room and owner's suite.
The chef's kitchen is a true showpiece, featuring quartz countertops, an oversized island with a stylish tile backsplash, upgraded cabinetry, and custom shelving in the pantry and hall closet for extra storage. Top-of-the-line GE Café smart appliances, a built-in wine fridge, and a newly purchased Thermador refrigerator (Nov 2024) make this kitchen both stunning and highly functional.
All bathrooms and the laundry room feature luxurious granite countertops, adding to the home's sophisticated aesthetic. Smart home features, including Samsung front-loading and top-loading smart washer and dryer, integrated wire tubing for TV mounting in the family room, all four bedrooms, the office, and lanai, as well as a security system, ensure both convenience and peace of mind.
Designed for both relaxation and entertainment, the outdoor space is an absolute dream. A custom stone outdoor kitchen boasts granite countertops, an Alfresco grill with ample storage, a side burner, a hibachi grill, and a built-in fridge—all complemented by a beautiful tile backsplash. The saltwater, gas-heated pool provides a private oasis, with a brand-new pool screen installed in November 2024. Dimmer lights in the dining room and lanai create the perfect ambiance for any occasion.
Additional upgrades include a sleek dual ceiling fan in the family room, a TAEXX built-in pest control system, an upgraded belt-driven garage door with a mounted key code box, and a meticulously designed security system. Every detail of this home has been thoughtfully curated to offer an unparalleled living experience.
This rare gem in Esplanade is a perfect fusion of modern luxury, smart home technology, and resort-style amenities. Don't miss the opportunity to make this exceptional property your own. *****Please note that seller is willing to include most of the furniture based on acceptable contract terms.
Location
State FL
County Hillsborough
Community Esplanade Of Tampa Ph 2C A
Zoning PD
Rooms
Other Rooms Attic, Den/Library/Office, Family Room
Interior
Interior Features Ceiling Fans(s), Coffered Ceiling(s), Crown Molding, Kitchen/Family Room Combo, Open Floorplan, Stone Counters, Thermostat, Walk-In Closet(s), Window Treatments
Heating Central, Electric
Cooling Central Air
Flooring Ceramic Tile
Fireplace false
Appliance Built-In Oven, Cooktop, Dishwasher, Disposal, Dryer, Microwave, Range Hood, Refrigerator, Washer, Wine Refrigerator
Laundry Inside, Laundry Room
Exterior
Exterior Feature Irrigation System, Lighting, Outdoor Grill, Outdoor Kitchen, Sliding Doors
Parking Features Driveway, Garage Door Opener
Garage Spaces 2.0
Pool In Ground, Screen Enclosure
Community Features Clubhouse, Community Mailbox, Deed Restrictions, Dog Park, Fitness Center, Gated Community - No Guard, Pool, Sidewalks, Special Community Restrictions, Tennis Courts
Utilities Available BB/HS Internet Available, Cable Connected, Electricity Connected, Natural Gas Connected, Phone Available, Sewer Connected, Underground Utilities, Water Connected
Amenities Available Basketball Court, Clubhouse, Fitness Center, Gated, Playground, Pool, Recreation Facilities, Shuffleboard Court, Spa/Hot Tub, Tennis Court(s)
View Trees/Woods
Roof Type Tile
Attached Garage true
Garage true
Private Pool Yes
Building
Lot Description Conservation Area, Sidewalk
Story 1
Entry Level One
Foundation Slab
Lot Size Range 0 to less than 1/4
Sewer Public Sewer
Water Public
Architectural Style Contemporary
Structure Type Block
New Construction false
Others
Pets Allowed Yes
HOA Fee Include Pool,Recreational Facilities
Senior Community No
Ownership Fee Simple
Monthly Total Fees $372
Acceptable Financing Cash, Conventional, FHA, VA Loan
Listing Terms Cash, Conventional, FHA, VA Loan
Special Listing Condition None
Virtual Tour https://listing.tonysica.com/ut/8733_Sorano_Villa_Drive.html




