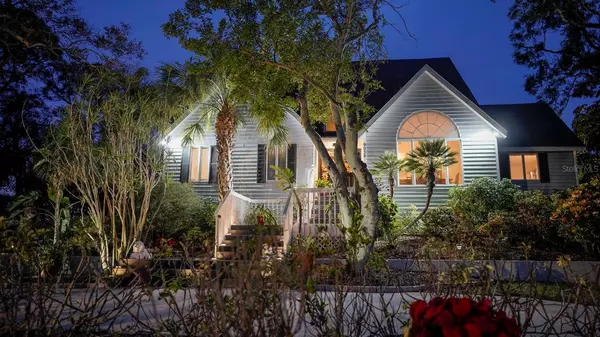9034 BAYWOOD PARK DR Seminole, FL 33777

UPDATED:
11/24/2024 11:06 PM
Key Details
Property Type Single Family Home
Sub Type Single Family Residence
Listing Status Active
Purchase Type For Sale
Square Footage 3,122 sqft
Price per Sqft $352
Subdivision Baywood Park
MLS Listing ID TB8323732
Bedrooms 4
Full Baths 2
Half Baths 1
HOA Fees $150/ann
HOA Y/N Yes
Originating Board Stellar MLS
Year Built 1984
Annual Tax Amount $6,068
Lot Size 0.410 Acres
Acres 0.41
Lot Dimensions 150x112
Property Description
level, the main entrance to the home beckons you into a tranquil paradise in one of Pinellas
County’s most desired neighborhoods. The Baywood Park neighborhood is a true gem
characterized by custom luxury homes, spacious lots, and proximity to world-famous beaches
and tons of convenient amenities—all within walking distance to the well-maintained clay
tennis courts, pickleball courts, and a wonderful golf course at Seminole Lake Country Club
(club membership required). Set among lush tropical palms and old Florida oaks, this custom
pool home set in a wooded backdrop offers the very best of Florida living. Perfect for
entertaining a large crowd or relaxing quietly around the pool (freshly resurfaced in 2021), the
home features two large decks—both recently renovated (2024) with composite decking—for
making the most of the beautiful outdoors. The attractive entrance leads you to a formal
dining room flanked by large windows for nourishing natural light. The well-designed galley
kitchen features newly refaced wood cabinets (2024) for tons of storage, granite countertops,
and a view to the open family room with wet bar and the dedicated breakfast nook. Off the
kitchen also sits a flexible, expansive den with new wood floors (2024) perfectly suited for a
home office, playroom, or additional sitting area. The oversized, luxurious owner’s suite
features custom cedar design features, access to one of the large decks, a walk-in closet, and
volume ceilings for a vast open feel. The primary bathroom highlights both a whirlpool tub and
a spacious shower with two shower heads, as well as dual vanities with newly refaced wood
cabinets and new, bright solid surface countertops (2024). Rejuvenating red/ infrared heat
lamps in the ceiling offer relaxation and spa-like benefits. A second bedroom on the main level
with its proximity to the primary could be converted to an office, guest room, nursery, or even
a super-large closet and dressing room! Two large bedrooms upstairs are mirror-images of each
other and each features a build-in study desk offshoot area. A full bathroom upstairs features
wood cabinets and granite counters with twin sinks. An oversized 2-car garage, along with two
separate driveways, including a dramatic circular drive in the front and a garage driveway with
added paved parking pad, provide ample parking for everyday living and entertaining.
Wonderful “treehouse” home in a fabulous neighborhood located less than 15 minutes to the
Gulf Beaches and to Tyrone Square Mall, 25 minutes to downtown St Pete and Tampa
International Airport—it’s Paradise Found! Make it yours.
Location
State FL
County Pinellas
Community Baywood Park
Rooms
Other Rooms Bonus Room, Breakfast Room Separate, Den/Library/Office, Family Room, Formal Dining Room Separate, Great Room
Interior
Interior Features Cathedral Ceiling(s), Ceiling Fans(s), Chair Rail, Crown Molding, Eat-in Kitchen, High Ceilings, Kitchen/Family Room Combo, Primary Bedroom Main Floor, Skylight(s), Solid Surface Counters, Solid Wood Cabinets, Split Bedroom, Stone Counters, Thermostat, Vaulted Ceiling(s), Walk-In Closet(s), Wet Bar, Window Treatments
Heating Electric, Heat Pump
Cooling Central Air
Flooring Ceramic Tile, Laminate, Tile, Wood
Fireplaces Type Family Room, Wood Burning
Fireplace true
Appliance Built-In Oven, Convection Oven, Cooktop, Dishwasher, Disposal, Dryer, Electric Water Heater, Exhaust Fan, Microwave, Range, Refrigerator, Washer, Wine Refrigerator
Laundry Electric Dryer Hookup, In Garage, Laundry Room, Other, Washer Hookup
Exterior
Exterior Feature French Doors, Irrigation System, Lighting, Private Mailbox, Rain Gutters
Parking Features Driveway, Garage Door Opener, Ground Level, Oversized, Parking Pad
Garage Spaces 2.0
Fence Fenced, Wood
Pool Child Safety Fence, Gunite, In Ground, Lighting
Community Features Clubhouse, Deed Restrictions, Golf Carts OK, Golf, Irrigation-Reclaimed Water, Pool, Restaurant, Sidewalks, Tennis Courts
Utilities Available Cable Available, Electricity Available, Electricity Connected, Phone Available, Public, Sewer Available, Sewer Connected, Sprinkler Recycled, Street Lights, Water Available, Water Connected
View Trees/Woods
Roof Type Shingle
Porch Deck, Porch, Rear Porch
Attached Garage true
Garage true
Private Pool Yes
Building
Lot Description FloodZone, Landscaped, Paved
Entry Level Three Or More
Foundation Slab
Lot Size Range 1/4 to less than 1/2
Sewer Public Sewer
Water Public
Architectural Style Custom, Elevated
Structure Type Block,Stucco,Wood Frame,Wood Siding
New Construction false
Schools
Elementary Schools Starkey Elementary-Pn
Middle Schools Osceola Middle-Pn
High Schools Dixie Hollins High-Pn
Others
Pets Allowed Yes
Senior Community No
Ownership Fee Simple
Monthly Total Fees $12
Acceptable Financing Cash, Conventional
Membership Fee Required Required
Listing Terms Cash, Conventional
Special Listing Condition None

Learn More About LPT Realty




