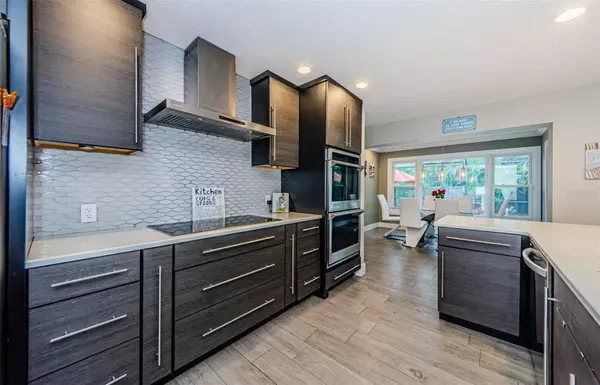1120 LANCER LN Tarpon Springs, FL 34689

UPDATED:
10/02/2024 03:20 PM
Key Details
Property Type Single Family Home
Sub Type Single Family Residence
Listing Status Active
Purchase Type For Sale
Square Footage 2,364 sqft
Price per Sqft $295
Subdivision Loch Haven
MLS Listing ID U8255225
Bedrooms 4
Full Baths 3
HOA Y/N No
Originating Board Stellar MLS
Year Built 1981
Annual Tax Amount $9,066
Lot Size 0.280 Acres
Acres 0.28
Lot Dimensions 85x143
Property Description
Off the kitchen, the dining area offers the perfect spot to enjoy meals with serene views of the sparkling pool just outside. The layout creates a seamless flow, with the kitchen, living room, dining room, and master bedroom all offering picturesque views of the pool, bringing a sense of tranquility into every corner of the home. Step outside to your private oasis featuring a completely screened-in saltwater pool, surrounded by a spacious paver patio, perfect for soaking up the sun or enjoying evening dinners under the stars. This backyard is an entertainer’s paradise, offering the ideal blend of luxury and relaxation.
Every detail in this home has been thoughtfully designed to create a space that’s as functional as it is beautiful. Don’t miss your opportunity to own this one-of-a-kind home that perfectly combines luxury, comfort, and style.
Location
State FL
County Pinellas
Community Loch Haven
Interior
Interior Features Cathedral Ceiling(s), Ceiling Fans(s), Crown Molding, Eat-in Kitchen, High Ceilings, Kitchen/Family Room Combo, Open Floorplan, Primary Bedroom Main Floor, Split Bedroom, Stone Counters, Walk-In Closet(s)
Heating Central
Cooling Central Air
Flooring Ceramic Tile
Fireplace true
Appliance Dishwasher, Disposal, Dryer, Electric Water Heater, Exhaust Fan, Range, Range Hood, Refrigerator, Washer, Wine Refrigerator
Laundry Inside, Laundry Room
Exterior
Exterior Feature Irrigation System, Lighting, Other, Private Mailbox
Garage Spaces 2.0
Fence Board
Pool Other, Salt Water, Tile
Utilities Available Cable Connected, Electricity Connected, Sewer Connected
View Pool
Roof Type Shingle
Attached Garage true
Garage true
Private Pool Yes
Building
Lot Description Landscaped
Story 1
Entry Level One
Foundation Slab
Lot Size Range 1/4 to less than 1/2
Sewer Public Sewer
Water Public, Well
Structure Type Block,Stucco
New Construction false
Others
Senior Community No
Ownership Fee Simple
Acceptable Financing Cash, Conventional, VA Loan
Listing Terms Cash, Conventional, VA Loan
Special Listing Condition None

Learn More About LPT Realty




