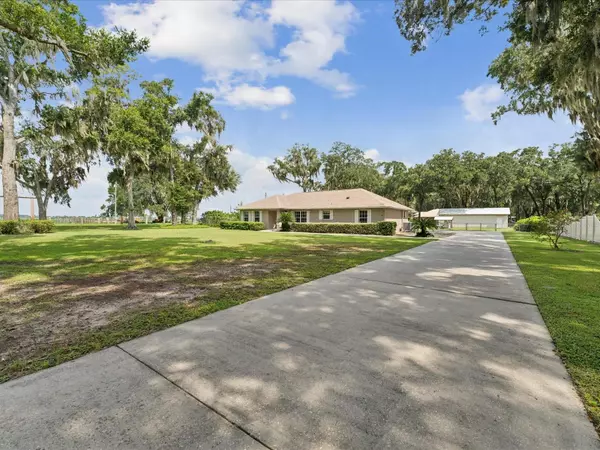1414 STEPHENS OAK CT Plant City, FL 33567

UPDATED:
11/18/2024 01:06 AM
Key Details
Property Type Single Family Home
Sub Type Single Family Residence
Listing Status Active
Purchase Type For Sale
Square Footage 1,764 sqft
Price per Sqft $340
Subdivision Mulrennan Estates Unit 2
MLS Listing ID U8250882
Bedrooms 3
Full Baths 2
HOA Y/N No
Originating Board Stellar MLS
Year Built 1995
Annual Tax Amount $2,127
Lot Size 1.020 Acres
Acres 1.02
Property Description
As you step inside, you'll be greeted by a large formal dining room on your right. The expansive eat-in kitchen is a chef's dream, featuring wood cabinets, granite countertops, a travertine backsplash, wood floors, a pantry, and all-new stainless steel appliances. Down the hallway, you'll find the master bedroom, complete with an en-suite bathroom boasting an updated countertop, a tub/shower combination, and a large walk-in closet. Just outside the master bedroom is a spacious laundry room, equipped with a washer and dryer for your convenience. The generously sized living room offers vaulted ceilings and sliders that open to the screened patio, perfect for relaxing or entertaining. The two additional bedrooms are thoughtfully split from the master and feature large closets. The guest bathroom has been fully updated, ensuring comfort for all. With beautiful wood floors throughout, carpet in the bedrooms, and tile in the bathrooms, this home exudes quality and style. Outside, the property is a hobbyist's dream, featuring a spacious 1,000 sq ft metal shed equipped with electricity and water, complete with an oversized garage door for easy access to all your toys and equipment as well as RV Hookup. Enjoy the expansive fenced yard, perfect for outdoor activities, and unwind in the evenings under the canopy of mature live oaks, providing a serene and picturesque setting. The well and septic systems have been well maintained and include water filtration. This exceptional property offers unmatched privacy and an excellent location with no CDD or HOA fees! Financing options are flexible, including no-money-down USDA loans. Ideally situated just 10 minutes from Plant City, Brandon, and Valrico, with easy access to I-4, this home provides the perfect balance of country living and city convenience. Don't miss the opportunity to make this stunning property your new home! Roof 2020, A/C AIR HANDLER 2021, Water Heater 2024.
Location
State FL
County Hillsborough
Community Mulrennan Estates Unit 2
Zoning ASC-1
Rooms
Other Rooms Attic, Formal Dining Room Separate, Formal Living Room Separate, Inside Utility
Interior
Interior Features Cathedral Ceiling(s), Ceiling Fans(s), Eat-in Kitchen, Solid Wood Cabinets, Split Bedroom, Stone Counters, Walk-In Closet(s)
Heating Central, Electric
Cooling Central Air
Flooring Carpet, Ceramic Tile, Wood
Fireplace false
Appliance Dishwasher, Dryer, Electric Water Heater, Microwave, Range, Refrigerator, Washer, Water Filtration System, Water Purifier
Laundry Electric Dryer Hookup, Inside, Laundry Room, Washer Hookup
Exterior
Exterior Feature Irrigation System, Rain Gutters, Sliding Doors
Parking Features Driveway, Garage Door Opener, Garage Faces Side, RV Parking, Workshop in Garage
Garage Spaces 2.0
Fence Chain Link
Utilities Available BB/HS Internet Available, Cable Available, Phone Available
View Trees/Woods
Roof Type Shingle
Porch Covered, Rear Porch, Screened
Attached Garage true
Garage true
Private Pool No
Building
Lot Description Corner Lot
Entry Level One
Foundation Block, Slab
Lot Size Range 1 to less than 2
Sewer Septic Tank
Water Well
Architectural Style Traditional
Structure Type Block,Stucco
New Construction false
Others
Senior Community No
Ownership Fee Simple
Acceptable Financing Cash, Conventional, FHA, USDA Loan, VA Loan
Listing Terms Cash, Conventional, FHA, USDA Loan, VA Loan
Special Listing Condition None

Learn More About LPT Realty




