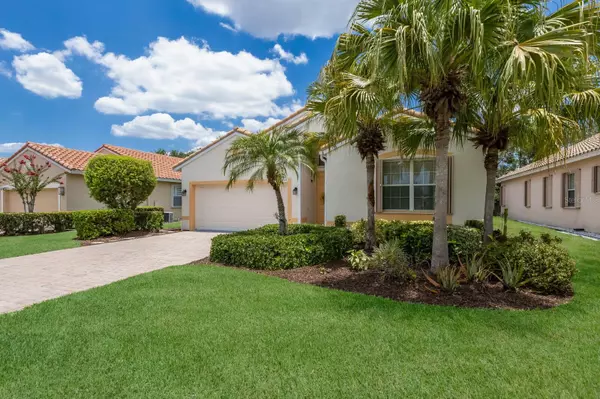6431 43RD CT E Sarasota, FL 34243
OPEN HOUSE
Sun Dec 01, 1:00pm - 4:00pm
UPDATED:
11/25/2024 01:23 AM
Key Details
Property Type Single Family Home
Sub Type Single Family Residence
Listing Status Active
Purchase Type For Sale
Square Footage 1,796 sqft
Price per Sqft $275
Subdivision Cascades At Sarasota Ph Iiia
MLS Listing ID A4613000
Bedrooms 2
Full Baths 2
HOA Fees $1,472/qua
HOA Y/N Yes
Originating Board Stellar MLS
Year Built 2006
Annual Tax Amount $2,933
Lot Size 6,534 Sqft
Acres 0.15
Property Description
Enter the immediately impressive, tiled foyer with 12-foot ceilings, alcove lighting and an elegant archway leading to the expansive living area. Off the main entrance hall is the versatile den/office/3rd bedroom—a perfect sanctuary for reading, practicing music, or staying connected online.
The chef’s kitchen is a culinary delight, complete with new LG refrigerator, range, and microwave. The 36-inch hardwood cabinets are paired with stunning quartz countertops and a matching backsplash. Entertain guests effortlessly. The bar-height counter has seating for 4. The adjacent tiled family room, bathed in natural light from 8 ft glass sliding doors and high transom windows. Experience al fresco dining on the screened and covered lanai, ideally oriented east for shady afternoon lounging.
The spacious primary bedroom is a true retreat, accommodating king-size furniture with ease and featuring two generous walk-in closets. The luxurious bath invites relaxation with a corner garden tub, step-in shower, dual vanities, and a private lavatory.
For ultimate peace of mind, the home includes a high-efficiency HVAC system (installed 3/22) and accordion HURRICANE SHUTTERS. Also...special-order, builder installed, exterior wall insulation.
Cascades is wonderfully active community. An on-site sports director will guide you to the perfect pastime, whether it’s tennis on six pristine Har-Tru courts, exhilarating pickleball, bocce, or horseshoes. Dive into one of Sarasota’s largest indoor/outdoor pools or join the dynamic travel club.
The recently updated clubhouse is a hub of activity, featuring a top-notch fitness facility, craft room with kilns, card and billiard rooms, and regular entertainment in the Grand Meeting Room.
Nestled just north of University Parkway, Cascades offers unparalleled convenience to SRQ Airport (10 minutes), downtown dining and theaters (20 minutes), and world-renowned beaches (30 minutes). Enjoy the ease of private mailboxes and the benefit of no CDD fees in this prime Sarasota location.
Location
State FL
County Manatee
Community Cascades At Sarasota Ph Iiia
Zoning PDR/W
Direction E
Rooms
Other Rooms Den/Library/Office, Family Room, Formal Dining Room Separate, Formal Living Room Separate, Inside Utility
Interior
Interior Features Cathedral Ceiling(s), Ceiling Fans(s), Eat-in Kitchen, High Ceilings, Solid Surface Counters, Solid Wood Cabinets, Split Bedroom, Stone Counters, Thermostat, Walk-In Closet(s), Window Treatments
Heating Central, Electric, Heat Pump
Cooling Central Air
Flooring Carpet, Ceramic Tile
Furnishings Unfurnished
Fireplace false
Appliance Dishwasher, Disposal, Dryer, Electric Water Heater, Exhaust Fan, Microwave, Range, Refrigerator, Washer
Laundry Electric Dryer Hookup, Inside, Laundry Room, Washer Hookup
Exterior
Exterior Feature Hurricane Shutters, Irrigation System, Private Mailbox, Rain Gutters, Sliding Doors, Sprinkler Metered
Parking Features Driveway, Garage Door Opener
Garage Spaces 2.0
Community Features Association Recreation - Owned, Clubhouse, Deed Restrictions, Fitness Center, Gated Community - No Guard, Golf Carts OK, Pool, Sidewalks, Tennis Courts, Wheelchair Access
Utilities Available Cable Connected, Fiber Optics, Fire Hydrant, Phone Available, Sewer Connected, Sprinkler Recycled, Underground Utilities, Water Connected
Amenities Available Cable TV, Fitness Center, Gated, Recreation Facilities, Sauna, Security, Spa/Hot Tub, Tennis Court(s)
Roof Type Tile
Porch Covered, Patio, Rear Porch
Attached Garage true
Garage true
Private Pool No
Building
Lot Description Greenbelt, Landscaped, Level, Paved, Private
Entry Level One
Foundation Slab
Lot Size Range 0 to less than 1/4
Builder Name Levitt
Sewer Public Sewer
Water Public
Architectural Style Florida, Mediterranean
Structure Type Block,Stucco
New Construction false
Others
Pets Allowed Yes
HOA Fee Include Cable TV,Common Area Taxes,Pool,Escrow Reserves Fund,Internet,Maintenance Grounds,Management,Private Road,Recreational Facilities
Senior Community Yes
Pet Size Large (61-100 Lbs.)
Ownership Fee Simple
Monthly Total Fees $490
Acceptable Financing Cash, Conventional
Membership Fee Required Required
Listing Terms Cash, Conventional
Num of Pet 2
Special Listing Condition None

Learn More About LPT Realty




