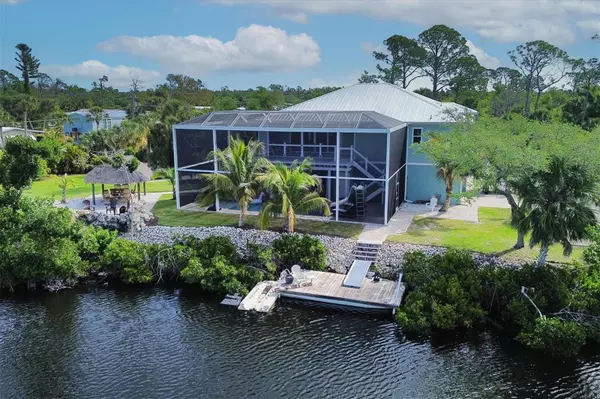1200 KINGFISHER DR Englewood, FL 34224
UPDATED:
11/27/2024 07:05 PM
Key Details
Property Type Single Family Home
Sub Type Single Family Residence
Listing Status Pending
Purchase Type For Sale
Square Footage 2,237 sqft
Price per Sqft $611
Subdivision Grove City Land Co Sub
MLS Listing ID D6136031
Bedrooms 3
Full Baths 3
Construction Status Inspections
HOA Y/N No
Originating Board Stellar MLS
Year Built 2016
Annual Tax Amount $7,509
Lot Size 2.500 Acres
Acres 2.5
Property Description
Metal roof blends luxurious indoor spaces with unparalleled outdoor amenities including a versatile space/man cave with disappearing sliders, pool bath/shower. Near shops and restaurants and just a few miles from Englewood Beach/Manasota Key, 2,440 sq ft of living A/C space plus the lower level pool/man cave space. Built in December 2016 the main level 3 bedrooms/office/3 baths along lower level with a 6+ car garage, man cave & pool bath. Transferable Flood Ins only $814 yr
Westward-facing indoor/outdoor living space for waterfront lifestyle and never-failing sunsets. The expansive 16' disappearing sliders connect the outdoors to a two-story custom 3-sided panoramic screen cage, a heated, oversized saltwater pool with an expansive sun-shelf, slide, spa jets, and table and bench. The outdoor oasis is complete with a tiki hut, firepit, and custom kitchen, all set against the backdrop of beautiful waterfront views. Pergola with a metal roof, additional covered entertaining areas with tile accent walls with a bar sink and granite counters, a BBQ grill, and lower cabinets/drawers. All outdoor living space has paver decking and walkways. Landscaped grounds feature extra areas for outside parking (RV) & plenty of toys, coconut trees, areca palms, seagrape & pitch apples for added privacy and coastal life.
20-minute Gulf access boating time via Ainger Creek & the Intracoastal from your semi-private lagoon. Lagoon & creek are premiere locations for kayaking, SUP & boating, fishing, manatee watching, and endless marine adventures. Your oasis includes $35K seller concession for boat lift, currently has floating dock, jet ski dock & rip rap seawall with manicured mangroves.
Front entrance Trex deck-styled staircase with a covered porch. The main entrance doorway has a disappearing screen to open the doors for the perfect day! Spacious open floor plan includes a kitchen with an induction range, leathered granite, cabinetry with under cabinet lights, pot & pan drawers, and soft-closing doors & drawers.
The living and kitchen areas provide the feeling you are indoors with water views and sunsets. Comfort and luxury extend throughout the living spaces with crown molding, plantation shutters, and all LED lighting, custom mantel with heated electric fireplace. The Tommy Bahama inspired master suite offers tray ceiling, direct lanai access, custom barn door to a walk-in closet, and a spa-like bathroom with double sinks, a soaker tub, and a custom shower (2 heads plus 2 massagers). Ensuite bath/shower guest bedroom, an office/den/bedroom, guest bedroom, main bath/shower, laundry room and shaft for a future elevator used as storage.
6+ car garage set up with a separate 2 car garage and 4+ open on both ends giving you easy access for boat/toys. UV & specialty tint impact-resistant windows/doors, spray foam insulation (ceiling/floor/exterior walls), whole-house water filtration system w/softener. Whole-home generator pre-wired & wired/wifi alarm systems.
Second home/vacation/income rental option.
Two drive entrances. Front via 1121/1131 Drury Ln, private gate. Back drive access Kingfisher Rd. Two ponds and acreage, room for accessory building(shop, garage, barn, guest house)
Location
State FL
County Charlotte
Community Grove City Land Co Sub
Zoning RE1
Rooms
Other Rooms Bonus Room, Den/Library/Office
Interior
Interior Features Ceiling Fans(s), Crown Molding, Eat-in Kitchen, High Ceilings, Kitchen/Family Room Combo, Living Room/Dining Room Combo, Open Floorplan, Solid Surface Counters, Split Bedroom, Stone Counters, Thermostat, Tray Ceiling(s), Walk-In Closet(s), Window Treatments
Heating Electric, Heat Pump
Cooling Central Air
Flooring Ceramic Tile, Hardwood, Luxury Vinyl, Tile
Fireplaces Type Electric, Living Room, Ventless
Fireplace true
Appliance Built-In Oven, Convection Oven, Dishwasher, Disposal, Dryer, Electric Water Heater, Exhaust Fan, Ice Maker, Microwave, Range, Range Hood, Refrigerator, Washer, Water Filtration System, Water Softener
Laundry Inside, Laundry Room
Exterior
Exterior Feature Balcony, Outdoor Grill, Outdoor Kitchen, Sliding Doors
Parking Features Boat, Deeded, Driveway, Garage Door Opener, Golf Cart Parking, Ground Level, Guest, Oversized, Parking Pad, RV Parking, Split Garage, Tandem, Workshop in Garage
Garage Spaces 6.0
Pool Child Safety Fence, Deck, Gunite, Heated, In Ground, Salt Water, Screen Enclosure, Solar Cover
Utilities Available BB/HS Internet Available, Cable Available, Electricity Connected, Phone Available, Public, Sewer Connected, Water Connected
Waterfront Description Canal - Brackish,Lagoon
View Y/N Yes
Water Access Yes
Water Access Desc Bay/Harbor,Brackish Water,Canal - Brackish,Canal - Saltwater,Creek,Gulf/Ocean,Gulf/Ocean to Bay,Intracoastal Waterway,Lagoon
View Pool, Trees/Woods, Water
Roof Type Metal
Porch Covered, Deck, Enclosed, Front Porch, Porch, Screened
Attached Garage true
Garage true
Private Pool Yes
Building
Lot Description FloodZone, Oversized Lot
Story 1
Entry Level Two
Foundation Block, Stem Wall
Lot Size Range 2 to less than 5
Sewer Public Sewer
Water Public
Architectural Style Key West
Structure Type Block,HardiPlank Type,Stucco
New Construction false
Construction Status Inspections
Schools
Elementary Schools Englewood Elementary
Middle Schools Sky Academy Englewood
High Schools Lemon Bay High
Others
Pets Allowed Yes
Senior Community No
Ownership Fee Simple
Acceptable Financing Cash, Conventional
Listing Terms Cash, Conventional
Special Listing Condition None

Learn More About LPT Realty




